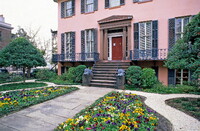| dc.coverage.spatial | Site: Savannah, Georgia, United States | en_US |
| dc.coverage.temporal | 1848-1849 (creation) | en_US |
| dc.creator | Norris, John S. | en_US |
| dc.date | 1848-1849 | en_US |
| dc.date.accessioned | 2013-08-30T17:11:03Z | |
| dc.date.available | 2013-08-30T17:11:03Z | |
| dc.date.issued | 1848-1849 | en_US |
| dc.identifier | 231281 | en_US |
| dc.identifier.other | archrefid: 2481 | en_US |
| dc.identifier.uri | http://hdl.handle.net/1721.3/139532 | |
| dc.description | View of front garden and reception level entry with Greek details; The brick Andrew Low House combines Grecian details with elements of the Italian Villa style and boasts one of Savannah's most stunning ironwork balconies. A shuttered sleeping porch (in the style of the Charleston 'piazza' type) overlooks a beautiful brick-walled garden in the rear of the home. The front garden remains much as it did when first planted, with two hourglass-shaped flowerbeds. Andrew Low was a wealthy cotton factor (broker). Andrew Low’s son, William Mackay Low, married Juliette Gordon in 1886. Juliette Gordon Low was the founder of the Girl Scouts of America. The Andrew Low House is open for tours. Source: Visit Historic Savannah [website]; http://www.visit-historic-savannah.com (accessed 4/30/2011) | en_US |
| dc.format.medium | brick; pink stucco; sandstone; cast iron | en_US |
| dc.rights | © Scott Gilchrist, Archivision, Inc. | en_US |
| dc.subject | architecture | en_US |
| dc.subject | historical | en_US |
| dc.subject | antebellum architecture | en_US |
| dc.subject | Nineteenth century | en_US |
| dc.subject | Italianate (North American architecture styles) | en_US |
| dc.title | Andrew Low House | en_US |
| dc.type | image | en_US |
| dc.rights.access | Licensed for educational and research use by the MIT community only | en_US |
| dc.identifier.vendorcode | 1B3-AB-S-F2 | en_US |
| vra.culturalContext | American | en_US |
| vra.technique | construction (assembling) | en_US |
| vra.worktype | house | en_US |
| dc.contributor.display | John S. Norris (American architect, 1804-1876) | en_US |


