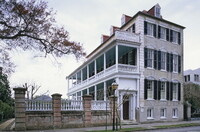Charleston: Topographic Views of Charleston ‘single house’ type
Gilchrist, Scott

Download1B3-AB-C-B1_cp.jpg (543.7Kb)
Date
1997Description
Dr. John Poyas House, ca. 1788, 9 Meeting Street; The distinctiveness of the city, however, is due to the ‘single house’ type (e.g. the Robert Pringle House, 70 Tradd Street, 1774; and the Francis Simmons House, 14 Legare Street, ca. 1800). A long narrow house with rooms on either side of a central hall, it is raised on a full-storey basement and set with the narrow end to the street; entry is by a door that opens not into the house but into the ground-level of a multi-storey porch known as a ‘piazza’ running the full length of the house, typically on the south side. This house type, so apt for the narrow lots and the sub-tropical climate of Charleston, may be a local innovation or, as is increasingly argued, may derive from Africa and the Caribbean. Source: Grove Art Online; http://www.oxfordartonline.com/ (accessed 5/1/2011)
Type of Work
topographical view; photographSubject
architecture, historical, Housing, verandahs, sleeping porches, antebellum architecture, Twentieth century
Rights
Rights Statement
Licensed for educational and research use by the MIT community only