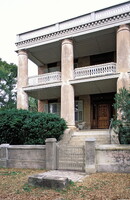Berners Barnwell Sams House No.2
unknown (American)

Download1B3-AB-B-J7_cp.jpg (571.1Kb)
Date
1852Description
Detail of entrance, piazza and balustrade; Dr. Berners Barnwell Sams built his house of brown-toned plantation brick with four sturdy brick Doric pillars supporting a flat roof with a balustrade around the top. These columns support a two story piazza and give the house a handsome, massive look. It has excellent brickwork, good chimneys, and fine interior details including marble mantels in the front rooms. Facing an open area which is part of the property and long known as the "front green," the Sams house is a fine example of Classic Revival architecture. The dependency, which has now been converted into apartments, contained a blacksmith shop, a cook house with a great fireplace, a laundry, storeroom, and rooms for the household servants. The house was used as a hospital during the Civil War. Source: Beaufort Online [website]; http://www.beaufortonline.com/ (accessed 5/3/2011)
Type of Work
houseSubject
architecture, United States History Civil War, 1861-1865, antebellum architecture, Nineteenth century
Rights
Rights Statement
Licensed for educational and research use by the MIT community only