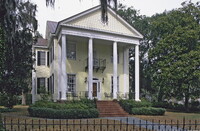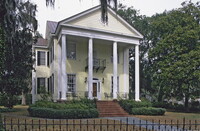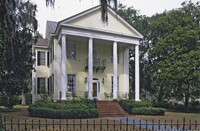| dc.coverage.spatial | Site: Beaufort, South Carolina, United States | en_US |
| dc.coverage.temporal | 1938 (alteration); ca. 1896 (creation) | en_US |
| dc.creator | unknown (American) | en_US |
| dc.date | 1896 | en_US |
| dc.date.accessioned | 2013-08-30T14:11:00Z | |
| dc.date.available | 2013-08-30T14:11:00Z | |
| dc.date.issued | 1896 | en_US |
| dc.identifier | 231191 | en_US |
| dc.identifier.other | archrefid: 2452 | en_US |
| dc.identifier.uri | http://hdl.handle.net/1721.3/139442 | |
| dc.description | Overall view; E. A. Scheper is thought to have built this house in 1896. As originally constructed, the house had intricate gingerbread exterior trim. In 1938 the house was bought and almost completely rebuilt, transforming the exterior style from Victorian to neo-Colonial. (Colonial Revival was popular at the time, especially in the 1920's with the 150th anniversary of Independence.) The rooms were enlarged and expert cabinetmakers were brought to Beaufort to make the beautifully carved mantel in the library and to cut and place the random-width flooring and paneling. Source: Beaufort Online [website]; http://www.beaufortonline.com/ (accessed 5/3/2011) | en_US |
| dc.format.medium | wood | en_US |
| dc.rights | © Scott Gilchrist, Archivision, Inc. | en_US |
| dc.subject | architecture | en_US |
| dc.subject | revival styles | en_US |
| dc.subject | Twentieth century | en_US |
| dc.subject | Colonial Revival | en_US |
| dc.title | E. A. Scheper House | en_US |
| dc.type | image | en_US |
| dc.rights.access | Licensed for educational and research use by the MIT community only | en_US |
| dc.identifier.vendorcode | 1B3-AB-B-J3 | en_US |
| vra.culturalContext | American | en_US |
| vra.technique | construction (assembling) | en_US |
| vra.worktype | house | en_US |
| dc.contributor.display | unknown (American) | en_US |


