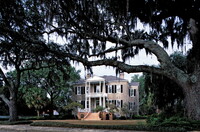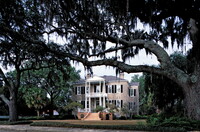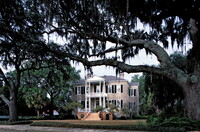| dc.coverage.spatial | Site: Beaufort, South Carolina, United States | en_US |
| dc.coverage.temporal | ca. 1786 (creation) | en_US |
| dc.creator | unknown (American) | en_US |
| dc.date | 1786 | en_US |
| dc.date.accessioned | 2013-08-30T14:10:53Z | |
| dc.date.available | 2013-08-30T14:10:53Z | |
| dc.date.issued | 1786 | en_US |
| dc.identifier | 231186 | en_US |
| dc.identifier.other | archrefid: 2458 | en_US |
| dc.identifier.uri | http://hdl.handle.net/1721.3/139437 | |
| dc.description | Overall distant view; Thomas Fuller House, or "Tabby Manse," is considered to be one of the finest early houses in Beaufort. It contains eight perfectly proportioned rooms, including three completely paneled in heart-pine and cypress. It has excellent Adam-style mantels, a superbly crafted stairway, a fine Palladian window in the rear elevation and a paneled second-floor drawing room. The hand hewn major structural timbers measuring twelve inches thick, even in the attic, span the entire forty five foot depth of the house, and are secured by large wooden pegs. The Fuller House is a highly significant example of the use of tabby, an early local building material composed of oyster shells and lime mortar, for a large scale residence. Source: Beaufort Online [website]; http://www.beaufortonline.com/ (accessed 5/3/2011) | en_US |
| dc.format.medium | wood; tabby (cement) | en_US |
| dc.rights | © Scott Gilchrist, Archivision, Inc. | en_US |
| dc.subject | architecture | en_US |
| dc.subject | antebellum architecture | en_US |
| dc.subject | Adam Style | en_US |
| dc.subject | Eighteenth century | en_US |
| dc.subject | Federal | en_US |
| dc.title | Thomas Fuller House ('Tabby Manse') | en_US |
| dc.type | image | en_US |
| dc.rights.access | Licensed for educational and research use by the MIT community only | en_US |
| dc.identifier.vendorcode | 1B3-AB-B-J13 | en_US |
| vra.culturalContext | American | en_US |
| vra.technique | construction (assembling) | en_US |
| vra.worktype | house | en_US |
| dc.contributor.display | unknown (American) | en_US |



