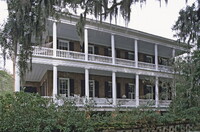Colonel Edward Means House
Talbird, Franklin

Download1B3-AB-B-H2_cp.jpg (622.2Kb)
Date
1855-1857Description
View of south face of piazza (multi-storey porch); Unusual for the area, this home is brick with the more typical piazza (multi-storey porch) in wood. Progress on the construction of this brick mansion between 1855 and 1857 is documented by surviving correspondence between Means and Franklin Talbird, who supervised its construction. The house was used as Union Hospital #2 during the Civil War. Entered from the end elevation facing east on the "The Green," the interior of the house is notable for its spacious quality. It has fine woodwork, marble mantels, and a beautiful floating spiral staircase. Like most Beaufort antebellum houses, the porch faces south to receive prevailing breezes, sun in winter and shade in summer. Source: Beaufort Online [website]; http://www.beaufortonline.com/ (accessed 5/2/2011)
Type of Work
houseSubject
architecture, Restoration and conservation, United States History Civil War, 1861-1865, antebellum architecture, Nineteenth century, Greek Revival
Rights
Rights Statement
Licensed for educational and research use by the MIT community only