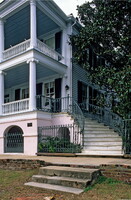Milton Maxey House
unknown (American)

Download1B3-AB-B-B3_cp.jpg (676.5Kb)
Alternative Titles
Secession House
Milton Maxcy House
Date
1813Description
Detail, curving stairs to the "reception level" of the piazza; Built around 1813 on original tabby foundation dating 1743 by Milton Maxey. The next owner, Edmund Rhett, rebuilt the two upper floors completely, circa 1861, using modified Greek Revival architecture. The Maxey House is known as the "Secession House" after the first meeting to draft the Ordinance of Secession was held here. Tabby (cement) is a building material consisting of lime, sand, water, and crushed oyster shells. It was made and used in coastal South Carolina, Georgia, and northern Florida during the Colonial period up until the early 19th century as a substitute for bricks. The Maxey House has a Charleston-style multi-storey porch known as a ‘piazza’ running the full length of the house (typically on the south side) and a raised basement with entrance on the second or "reception" level. The "reception level" piazza has Ionic columns, the upper floor has Corinthian. The house was used by the Union Army for headquarters of General Rufus Saxton, billeting of officers, a hospital, and for the office of Paymaster. Source: Wikipedia; http://en.wikipedia.org/wiki/Main_Page (accessed 5/2/2011)
Type of Work
houseSubject
architecture, Restoration and conservation, United States History Civil War, 1861-1865, antebellum architecture, Nineteenth century, Greek Revival
Rights
Rights Statement
Licensed for educational and research use by the MIT community only