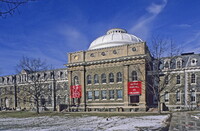Cornell University: Sibley Hall
Russell, Archimedes; Osborne, Charles Francis; Gibb, Arthur Norman

Download1A2-US-NY-I-CU-E2_cp.jpg (653.8Kb)
Alternative Title
Sibley Hall
Date
1870-1884Description
View central block and Sibley Dome (1902); Sibley Hall is named for Hiram Sibley (1807-1888). Sibley funded the Sibley College of Mechanical Engineering and Mechanic Arts, as well as the building which housed it, Sibley Hall, at Cornell. Sibley Hall is now a part of the College of Art, Architecture, and Planning. Sibley chose a design by Syracuse architect Archimedes N. Russell for what is now the west wing. (West Sibley) In 1884 two bays were added by Russell. In 1894 an east wing was built by C. Francis Osborne. In 1902 the two wings were tied together by an auditorium and museum under a domed central block (Sibley Dome, designed by Arthur N. Gibb (Cornell class of 1891). This now houses the Fine Arts Library. Source: Cornell College of Art, Architecture, and Planning [website]; http://aap.cornell.edu/ (accessed 4/20/2011)
Type of Work
dome (architectural element); school (building); library (building); collegeSubject
architecture, engineering and industrial design, manufacturing, Education, architecture school, classrooms, arts education, Beaux-Arts, Nineteenth century
Rights
Rights Statement
Licensed for educational and research use by the MIT community only