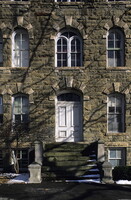Cornell University: Morrill Hall
Wilcox & Porter

Download1A2-US-NY-I-CU-D4_cp.jpg (646.1Kb)
Alternative Title
Morrill Hall
Date
1866Description
Entrance detail; Morrill Hall was named after Sen. Justin Morrill of Vermont, author of the Land Grant Act of 1862. It was opened on October 7, 1868 and cost $70,111. The Second Empire French structure was divided into three sections to represent the three original functions of the building. The center section contained classrooms, a library, and a large auditorium, while the north section contained student residences arranged in suites and the south side professors' and the President's offices. An interesting historical note is that these three sections were not interconnected within the building itself until much later, so movement from section to section required going outside of the building. The building was originally named South University Building, and is made of bluestone quarried from the base of Libe Slope. Along with White Hall and McGraw Hall, it reveals the original plan to have the University face the valley and western slopes of Ithaca. Cyrus Kinne Porter (1828-January 30, 1910) was a prominent architect in Buffalo, New York. In 1865 Porter moved to Buffalo, entering into partnership with H. M. Wilcox as Wilcox & Porter. Source: Cornell University [website]; http://www.cornell.edu/ (accessed 4/21/2011)
Type of Work
school (building); universitySubject
architecture, Education, Nineteenth century, Second Empire
Rights
Rights Statement
Licensed for educational and research use by the MIT community only