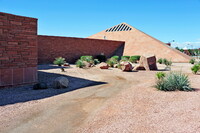Clark County Government Center
C. W. Fentress, J. H. Bradburn and Associates

Download1A2-US-LV-CCGC-A2_cp.jpg (612.7Kb)
Alternative Title
Clark County Emergency Management
Date
1995Description
Looking west from West Bonneville Avenue, detail, exterior of the Community Room; The Government Center's sandstone exterior reflects Nevada's historical ecology, while images of ancient petroglyphs imbedded in interior and exterior walls pay homage to its cultural heritage. The 385,000-square-foot facility stretches across 38.8 acres of land located on the southeast corner of Grand Central Parkway and Bonneville Avenue. The Government Center is designed to house 1,300 employees and consists of six floors, Commission Chambers, Community Room, Central Plant and Amphitheater. The pyramid shaped structure, call the Community Room, will seat 400 people for cafeteria dining. It is open to the public and available for community events. In times of an emergency, the Community Room will also function as the County's Emergency Operations Center. Source: Clark County Nevada [website]; http://www.clarkcountynv.gov/Depts/governmentcenter/ (accessed 4/28/2011)
Type of Work
government office building; amphitheater (built work); community centerSubject
architecture, contemporary (1960 to present), xeriscaping, public safety office, city government, Twentieth century
Rights
Rights Statement
Licensed for educational and research use by the MIT community only