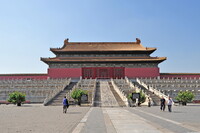Forbidden City: Hall of Preserving Harmony (Bao He Dian)
unknown (Chinese)

Download1A2-CH-B-FC-HPH-A15_cp.jpg (390.4Kb)
Alternative Titles
保和殿
Hall of Preserving Harmony (Baohe dian)
Date
1420Description
Overall view of south (rear) facade of Hall of Preserving Harmony with terrace and stairs into inner courtyard; The Forbidden City was the Chinese imperial palace from the Ming Dynasty to the end of the Qing Dynasty. The nine-by-four bay Hall of Preserving Harmony (Baohe dian) was also a throne-room and the place where the seasonal festivals were held; in the 18th century the highest-level imperial civil service examinations took place here. This hall is smaller than the Hall of Supreme Harmony, rising only 22 m high, with a double-eaved, half-hipped roof. Although Chinese buildings were not designed to be viewed from the side, the gable ends of this hall and of most other major buildings in the Forbidden City are decorated with gilded relief carvings of interlocking circles and fluttering ribbons.
Source: Grove Art Online; http://www.oxfordartonline.com/ (accessed 5/10/2011)
Type of Work
capital city; historic site; throne roomSubject
architecture, decorative arts, historical, rulers and leaders, Chinese, Ming, Qing
Rights
Rights Statement
Licensed for educational and research use by the MIT community only