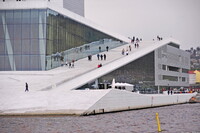Oslo Opera House
Snøhetta AS

Download1A1-SNO-OOH-E5_cp.jpg (355.7Kb)
Alternative Titles
Operahuset
Norwegian National Opera and Ballet
Date
2003-2008Description
Northwest elevation, glass façade, sloping roof and "the factory" (lower right); The building sits on a fjord (the Oslofjord) and evokes a flat "iceberg" shape with inclined, white lines. The angled exterior surfaces of the building are covered with Italian marble and white granite and make it appear to rise from the water. The lobby is surrounded by 15 m (49 ft) tall windows with minimal framing and special glass that allows maximum views of the water. The roof is supported by thin angled columns also designed not to interfere with views. Interior surfaces are covered in oak to bring warmth to spaces in contrast to the coolness of the white exterior. The main auditorium is a horseshoe shape and illuminated by an oval chandelier containing 5,800 handmade crystals. The main auditorium seats 1,364 and two other performance spaces can seat 200 and 400. The Opera House won the culture award at the World Architecture Festival in Barcelona in October 2008 and the 2009 European Union Prize for Contemporary Architecture (Mies van der Rohe award). Tarald Lundevall is the architect of record. Source: Wikipedia; http://en.wikipedia.org/wiki/Main_Page (accessed 5/4/2011)
Type of Work
opera house; performing arts centerSubject
architecture, contemporary (1960 to present), Performing arts, Twenty-first century
Rights
Rights Statement
Licensed for educational and research use by the MIT community only