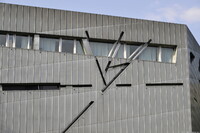Jewish Museum Berlin
Libeskind, Daniel

Download1A1-LD-JM-A30_cp.jpg (355.5Kb)
Alternative Title
Jüdisches Museum Berlin
Date
1992-2001Description
Southwest elevation, zinc panels and the voids (windows) created by the intersection of lines; The Jewish Museum Berlin covers two millennia of German Jewish history. It consists of two buildings. One is the old Kollegienhaus, a former courthouse, built in the 18th century. The other, a new addition specifically built for the museum, designed by Daniel Libeskind. This was one of the first buildings in Berlin designed after German reunification. The museum opened to the public in 2001. The building is a twisted zig-zag and is accessible only via an underground passage from the Berlin Museum's baroque wing. A "Void," an empty space about 66 feet (20 m) tall, slices linearly through the entire building. A second underground tunnel connects the Museum proper to the E.T.A. Hoffmann Garden, or The Garden of Exile, whose foundation is tilted. The final underground tunnel leads from the Museum to the Holocaust Tower, a 79 foot (24 m) tall empty silo; its only light comes from a small slit in its roof. Source: Wikipedia; http://en.wikipedia.org/wiki/Main_Page (accessed 5/8/2011)
Type of Work
museum; memorialSubject
architecture, contemporary (1960 to present), Holocaust, World War, 1939-1945, history museum, Twenty-first century
Rights
Rights Statement
Licensed for educational and research use by the MIT community only