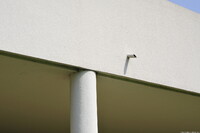| dc.coverage.spatial | Site: Poissy, Île-de-France, France | en_US |
| dc.coverage.temporal | 1929-1931 (creation) | en_US |
| dc.creator | Le Corbusier | en_US |
| dc.creator | Jeanneret, Pierre | en_US |
| dc.date | 1929-1931 | en_US |
| dc.date.accessioned | 2013-08-01T17:21:37Z | |
| dc.date.available | 2013-08-01T17:21:37Z | |
| dc.date.issued | 1929-1931 | en_US |
| dc.identifier | 228319 | en_US |
| dc.identifier.other | archrefid: 134 | en_US |
| dc.identifier.uri | http://hdl.handle.net/1721.3/136103 | |
| dc.description | Detail, piloti; "Unlike the confined urban locations of most of Le Corbusier's earlier houses, the openness of the Poissy site permitted a freestanding building and the full realization of his five-point program. Essentially the house comprises two contrasting, sharply defined, yet interpenetrating external aspects. The dominant element is the square single-storied box, a pure, sleek, geometric envelope lifted buoyantly above slender pilotis, its taut skin slit for narrow ribbon windows that run unbroken from corner to corner (but not over them, thus preserving the integrity of the sides of the square)." p 530 Source: Trachtenberg, Marvin; Hyman, Isabelle; Architecture, from prehistory to post-modernism : the Western tradition, Englewood Cliffs, N.J.: Prentice-Hall, 1986 (0810910772) (accessed 12/2/2007) | en_US |
| dc.format.medium | steel; glass; concrete | en_US |
| dc.rights | © Scott Gilchrist, Archivision, Inc. | en_US |
| dc.subject | architectural exteriors | en_US |
| dc.subject | International Style (modern European architecture style) | en_US |
| dc.subject | Modernist | en_US |
| dc.title | Villa Savoye | en_US |
| dc.type | image | en_US |
| dc.rights.access | Licensed for educational and research use by the MIT community only | en_US |
| dc.identifier.vendorcode | 1A1-LC-VS-P24 | en_US |
| vra.culturalContext | French | en_US |
| vra.technique | construction (assembling) | en_US |
| vra.worktype | house | en_US |
| dc.contributor.display | Le Corbusier (Swiss architect, 1887-1965); Pierre Jeanneret (Swiss architect, 1896-1967) | en_US |


