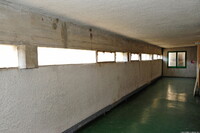Monastery of Sainte-Marie de la Tourette
Le Corbusier; Xenakis, Iannis

Download1A1-LC-LT-G18_cp.jpg (401.6Kb)
Alternative Titles
Couvent de La Tourette
Convent of La Tourette
Date
1953-1960Description
Interior corridor (interior of loggia) of upper level living areas; [The buildings contain a hundred sleeping rooms for teachers and students, study halls, a hall for work and one for recreation, a library and a refectory. There is also a church, where the monks practice, and the circulation, which connects all the parts (the achievement of the traditional cloister form is rendered impossible here by the slope of terrain)]. In La Tourette, the public spaces, particularly the central atrium, are stimulated by the rhythmic play of the lines of the “musical walls” or “pans de verre ondulatoire,” (designed by Xenakis) whereas the static concrete box of the adjacent church has vertical perforations that reach up behind the altar. The lateral chapels are animated with machine guns of light (mitraillettes à lumière) painted in vibrant colors in the crypt and the sacristy. In 1960, speaking of this convent, Le Corbusier evoked a theme that he had been working on since the 1940s: "When a work reaches its maximum level of intensity, proportion, quality of execution, and perfection, a phenomenon of ineffable space occurs: the places radiate, physically they radiate. They become what I call “ineffable space,” that is to say, an impact based not on dimensions but on perfection. This is about the ineffable domain." Source: Grove Art Online; http://www.oxfordartonline.com/ (accessed 5/7/2011)
Type of Work
monastery; church; cloisterSubject
architecture, music, Dominicans, Twentieth century, Modernist
Rights
Rights Statement
Licensed for educational and research use by the MIT community only