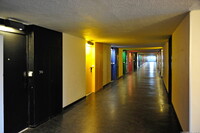Unité d'habitation de Firminy-Vert
Le Corbusier; Wogenscky, André

Download1A1-LC-FV-UH-F13_cp.jpg (328.3Kb)
Alternative Title
Firminy-Vert Housing Units
Date
1962-1965Description
Interior corridor to the apartment units, which are painted bright primary colors; The Unité d'Habitation (Housing Unit) is the name of a modernist residential housing design principle developed by Le Corbusier, with the collaboration of painter-architect Nadir Afonso. The concept formed the basis of several housing developments designed by him throughout Europe with this name. The Unité at Firminy-Vert was built to the strict cost yardstick of HLM regulations and was one of several of his buildings in this coal-mining town near Lyon. He was commissioned by Eugène Claudius-Petit, who became mayor of Firminy in 1953, to design a central ‘agora’ including a sports stadium, cultural centre and church, as well as the Unité, which he organized as an ensemble around the bowl of an abandoned quarry. The cost constraints created changes from Le Corbusier’s ideal, but the Unité at Firminy was considered very successful. The 20-storey concrete structure resembles a giant Mondrian painting, with concrete balconies accented with planes of bright colors. A primary school, now closed, occupied the top floor. It was also planned to have integrated shops as well as the school. It was continued by André Wogenscky after Le Corbusier's death. Source: Wikipedia; http://en.wikipedia.org/wiki/Main_Page (accessed 5/12/2011)
Type of Work
apartment house; housing projectSubject
architecture, City planning, Housing, Modernist, Twentieth century
Rights
Rights Statement
Licensed for educational and research use by the MIT community only