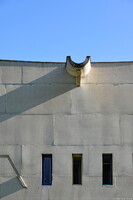| dc.coverage.spatial | Site: Firminy, Rhône-Alpes, France | en_US |
| dc.coverage.temporal | 1956-1965 (creation) | en_US |
| dc.creator | Le Corbusier | en_US |
| dc.date | 1956-1965 | en_US |
| dc.date.accessioned | 2013-07-29T19:18:23Z | |
| dc.date.available | 2013-07-29T19:18:23Z | |
| dc.date.issued | 1956-1965 | en_US |
| dc.identifier | 227566 | en_US |
| dc.identifier.other | archrefid: 2396 | en_US |
| dc.identifier.uri | http://hdl.handle.net/1721.3/135349 | |
| dc.description | South facade, drainage scupper; Le Corbusier was commissioned by Eugène Claudius-Petit, who became mayor of Firminy in 1953, to design a central ‘agora’ including a sports stadium, cultural centre and church, as well as the Unité (housing unit), which he organized as an ensemble around the bowl of an abandoned quarry. The ensemble was called "Firminy Vert' (Green Firminy) to mark a new beginning for what had been "Firminy Noir" (Black Firminy), a coal-mining town. The slope of the old quarry basin dictated the design. It is three levels and contains an auditorium, theater, studio and community meeting room. Source: Wikipedia; http://en.wikipedia.org/wiki/Main_Page | en_US |
| dc.format.medium | concrete; steel; glass | en_US |
| dc.rights | © Scott Gilchrist, Archivision, Inc. | en_US |
| dc.subject | Twentieth century | en_US |
| dc.subject | Modernist | en_US |
| dc.title | Maison de la Culture de Firminy-Vert | en_US |
| dc.title.alternative | Firminy-Vert Cultural Center | en_US |
| dc.type | image | en_US |
| dc.rights.access | Licensed for educational and research use by the MIT community only | en_US |
| dc.identifier.vendorcode | 1A1-LC-FV-CC-D9 | en_US |
| vra.culturalContext | French | en_US |
| vra.technique | construction (assembling) | en_US |
| vra.worktype | ideal city | en_US |
| vra.worktype | community center | en_US |
| dc.contributor.display | Le Corbusier (Swiss architect, 1887-1965) | en_US |


