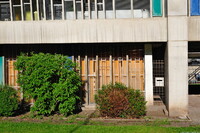Maison de la Culture de Firminy-Vert
Le Corbusier

Download1A1-LC-FV-CC-B10_cp.jpg (642.7Kb)
Alternative Title
Firminy-Vert Cultural Center
Date
1956-1965Description
East facade showing glazing of "ondulatoires" windows; Le Corbusier was commissioned by Eugène Claudius-Petit, who became mayor of Firminy in 1953, to design a central ‘agora’ including a sports stadium, cultural centre and church, as well as the Unité (housing unit), which he organized as an ensemble around the bowl of an abandoned quarry. The ensemble was called "Firminy Vert' (Green Firminy) to mark a new beginning for what had been "Firminy Noir" (Black Firminy), a coal-mining town. The slope of the old quarry basin dictated the design. It is three levels and contains an auditorium, theater, studio and community meeting room. Source: Wikipedia; http://en.wikipedia.org/wiki/Main_Page
Type of Work
ideal city; community centerSubject
Twentieth century, Modernist
Rights
Rights Statement
Licensed for educational and research use by the MIT community only