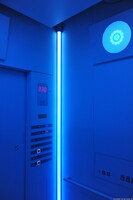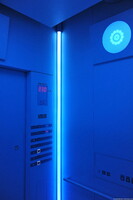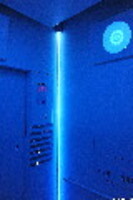| dc.coverage.spatial | Site: Pudong New Area (Shanghai, Shanghai Shi (municipality), China) | en_US |
| dc.coverage.temporal | completed 2008 (creation) | en_US |
| dc.creator | Kohn Pederson Fox | en_US |
| dc.date | 1997-2008 | en_US |
| dc.date.accessioned | 2013-07-29T17:37:57Z | |
| dc.date.available | 2013-07-29T17:37:57Z | |
| dc.date.issued | 1997-2008 | en_US |
| dc.identifier | 227481 | en_US |
| dc.identifier.other | archrefid: 2377 | en_US |
| dc.identifier.uri | http://hdl.handle.net/1721.3/135264 | |
| dc.description | Elevator interior; A "supertall" skyscraper in Pudong. It is a mixed use skyscraper which consists of offices, hotels, conference rooms, observation decks, and shopping malls on the ground floors. Park Hyatt Shanghai is the hotel component containing 174 rooms and suites. Occupying the 79th to the 93rd floors, it is the second highest hotel in the world, surpassing the Grand Hyatt Shanghai on the 53rd to 87th floors of the neighboring Jin Mao Tower. It has a total of 101 storeys. It is currently the second-tallest building in the world; as well as the tallest structure in the People's Republic of China, including Hong Kong. It also had the highest occupied floor and the highest height to roof, two categories used to determine the title of "The World’s Tallest Building". The most distinctive feature in the design of the building is a trapezoidal aperture at the peak. Architect Tim Johnson noted its innovative structural design: "Steel trusses gird against the forces of wind and earthquake and made the building lighter, made it use less steel, and contributed to its sustainability." Source: Wikipedia; http://en.wikipedia.org/wiki/Main_Page (accessed 5/8/2011) | en_US |
| dc.format.medium | steel frame; steel reinforced concrete; glass | en_US |
| dc.rights | © Scott Gilchrist, Archivision, Inc. | en_US |
| dc.subject | business, commerce and trade | en_US |
| dc.subject | contemporary (1960 to present) | en_US |
| dc.subject | City planning | en_US |
| dc.subject | Twenty-first century | en_US |
| dc.title | Shanghai World Financial Center | en_US |
| dc.title.alternative | 上海环球金融中心 | en_US |
| dc.type | image | en_US |
| dc.rights.access | Licensed for educational and research use by the MIT community only | en_US |
| dc.identifier.vendorcode | 1A1-KPF-SWFC-D9 | en_US |
| vra.culturalContext | Chinese | en_US |
| vra.technique | construction (assembling) | en_US |
| vra.worktype | skyscraper | en_US |
| vra.worktype | mixed-use development | en_US |
| vra.worktype | hotel (public accommodation) | en_US |
| vra.worktype | shopping mall | en_US |
| dc.contributor.display | Kohn Pederson Fox (American architectural firm, founded 1976) | en_US |


