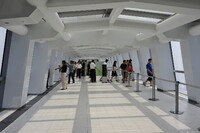Shanghai World Financial Center
Kohn Pederson Fox

Download1A1-KPF-SWFC-D26_cp.jpg (303.1Kb)
Alternative Title
上海环球金融中心
Date
1997-2008Description
Lower observation deck, at the bottom of the trapezoidal opening; A "supertall" skyscraper in Pudong. It is a mixed use skyscraper which consists of offices, hotels, conference rooms, observation decks, and shopping malls on the ground floors. Park Hyatt Shanghai is the hotel component containing 174 rooms and suites. Occupying the 79th to the 93rd floors, it is the second highest hotel in the world, surpassing the Grand Hyatt Shanghai on the 53rd to 87th floors of the neighboring Jin Mao Tower. It has a total of 101 storeys. It is currently the second-tallest building in the world; as well as the tallest structure in the People's Republic of China, including Hong Kong. It also had the highest occupied floor and the highest height to roof, two categories used to determine the title of "The World’s Tallest Building". The most distinctive feature in the design of the building is a trapezoidal aperture at the peak. Architect Tim Johnson noted its innovative structural design: "Steel trusses gird against the forces of wind and earthquake and made the building lighter, made it use less steel, and contributed to its sustainability." Source: Wikipedia; http://en.wikipedia.org/wiki/Main_Page (accessed 5/8/2011)
Type of Work
skyscraper; mixed-use development; hotel (public accommodation); shopping mallSubject
business, commerce and trade, contemporary (1960 to present), City planning, Twenty-first century
Rights
Rights Statement
Licensed for educational and research use by the MIT community only