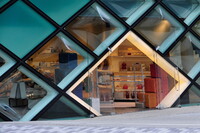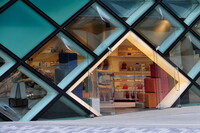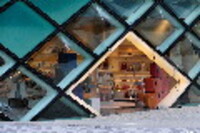| dc.coverage.spatial | Site: Tokyo, Kanto, Japan | en_US |
| dc.coverage.temporal | 2003 (creation) | en_US |
| dc.creator | Herzog & de Meuron | en_US |
| dc.date | 2003 | en_US |
| dc.date.accessioned | 2013-07-29T17:35:24Z | |
| dc.date.available | 2013-07-29T17:35:24Z | |
| dc.date.issued | 2003 | en_US |
| dc.identifier | 227361 | en_US |
| dc.identifier.other | archrefid: 2442 | en_US |
| dc.identifier.uri | http://hdl.handle.net/1721.3/135144 | |
| dc.description | Detail, main entrance; Prada's Tokyo “epicenter”, in the fashionable Aoyama district, is the company's second radical approach to fashion-store architecture, following Rem Koolhaas’ flagship store in New York. The Tokyo store is a strikingly unconventional 6-story glass crystal that is soft despite its sharp angles – as a result of its five-sided shape, the smooth curves throughout its interior, and its signature diamond-shaped glass panes, which vary between flat, concave and convex “bubbles”. Jacques Herzog describes these glass panes as “an interactive optical device." Source: Galinsky [website]; http://www.galinsky.com/ (accessed 5/4/2011) | en_US |
| dc.format.medium | glass; steel | en_US |
| dc.rights | © Scott Gilchrist, Archivision, Inc. | en_US |
| dc.subject | Twenty-first century | en_US |
| dc.title | Prada Tokyo | en_US |
| dc.type | image | en_US |
| dc.rights.access | Licensed for educational and research use by the MIT community only | en_US |
| dc.identifier.vendorcode | 1A1-HDM-PS-B7 | en_US |
| vra.culturalContext | Japanese | en_US |
| vra.technique | construction (assembling) | en_US |
| vra.worktype | department store | en_US |
| dc.contributor.display | Herzog & de Meuron (Swiss architectural firm, founded 1978) | en_US |


