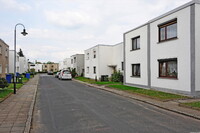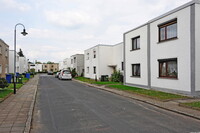| dc.coverage.spatial | Site: Dessau, Saxony-Anhalt, Germany | en_US |
| dc.coverage.temporal | 1926-1928 (creation) | en_US |
| dc.creator | Gropius, Walter | en_US |
| dc.date | 1926-1928 | en_US |
| dc.date.accessioned | 2013-07-29T17:34:21Z | |
| dc.date.available | 2013-07-29T17:34:21Z | |
| dc.date.issued | 1926-1928 | en_US |
| dc.identifier | 227316 | en_US |
| dc.identifier.other | archrefid: 2199 | en_US |
| dc.identifier.uri | http://hdl.handle.net/1721.3/135099 | |
| dc.description | Streetscape, the "cubes", put back-to-back, form semidetached houses; Commissioned by the municiaplity of Dessau and built from 1926 to 1928, the Törten Estate was conceived within the framework of the Reichsheimstättengesetz (State Home Law), which meant that the houses were owned by the residents from the outset. With the “suburban estate”, the Bauhaus sought a practical solution to the problem of building affordable housing for the masses. Gropius designed an estate of terraced houses with kitchen gardens measuring between 350 and 400 m2, to grow vegetables and practice small-scale animal husbandry, thus supporting self-sufficiency. In three phases of construction, 314 terraced houses were built with a floor space of between 57 and 75 m2, according to the type of house. Different variants of the house types were built in an extensive trial set up in 1927 to provide information on the rational manufacture of residential housing, and also on the suitability of new building materials and industrial products. The building site was organised so that several houses could always be built simultaneously, by specialised labour brigades using prefabricated components like precast concrete joists. Some of the houses are being restored, but many of them have been greatly altered. Source: Bauhaus Dessau [website]; http://www.bauhaus-dessau.de/ (accessed 5/8/2011) | en_US |
| dc.format.medium | concrete blocks; precast concrete joists | en_US |
| dc.rights | © Scott Gilchrist, Archivision, Inc. | en_US |
| dc.subject | architecture | en_US |
| dc.subject | City planning | en_US |
| dc.subject | Housing | en_US |
| dc.subject | ideal cities | en_US |
| dc.subject | Twentieth century | en_US |
| dc.subject | Bauhaus | en_US |
| dc.subject | Modernist | en_US |
| dc.title | Törten Estate | en_US |
| dc.type | image | en_US |
| dc.rights.access | Licensed for educational and research use by the MIT community only | en_US |
| dc.identifier.vendorcode | 1A1-GW-TE-B23 | en_US |
| vra.culturalContext | German | en_US |
| vra.technique | construction (assembling), prefabrication | en_US |
| vra.worktype | housing project | en_US |
| vra.worktype | subdivision (complex) | en_US |
| dc.contributor.display | Walter Gropius (American architect, 1883-1969) | en_US |


