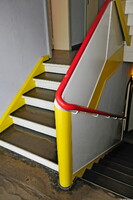Masters' Houses Ensemble: Kandinsky and Klee House
Gropius, Walter

Download1A1-GW-MH-KK-C8_cp.jpg (352.8Kb)
Alternative Title
Kandinsky/Klee House
Date
1925-1926Description
Klee House interior, stair; In 1925, the city of Dessau commissioned Walter Gropius with the construction of three semidetached houses for the Bauhaus masters and a detached house for its director. The plot lies in a small pine-tree wood where Ebertallee stands today. In 1926, Gropius and the Bauhaus masters László Moholy-Nagy and Lyonel Feininger, Georg Muche and Oskar Schlemmer as well as Wassily Kandinsky and Paul Klee were able to move in with their families. With this ensemble of buildings, Gropius aimed, using industrially prefabricated and simple “building block” construction elements, to put the principles of efficient construction into practice--both in relation to the architecture and the building process itself. The semidetached houses are essentially all the same: Each half of the house shares the same floor plan, albeit mirrored and rotated by 90°. Only on the second floor do the halves of the houses differ; the western section always features two additional rooms. The reconstructed Kandinsky/Klee House is today used by the city of Dessau for exhibitions and events. Comprehensive renovation work on the preserved Masters’ Houses started in 1992. The Kandinsky/Klee House is particularly fascinating because of its interior colour design which was closely related to their own artistic work. Source: Bauhaus Dessau [website]; http://www.bauhaus-dessau.de/ (accessed 5/8/2011)
Type of Work
houseSubject
architecture, Housing, Restoration and conservation, semidetached houses, Twentieth century, Bauhaus, Modernist
Rights
Rights Statement
Licensed for educational and research use by the MIT community only