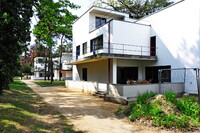Masters' Houses: Feininger House [reconstructed]
Gropius, Walter

Download1A1-GW-MH-DH-A6_cp.jpg (641.2Kb)
Alternative Titles
Moholy-Nagy/Feininger House
Kurt Weill Centre
Date
1925-1926Description
Back elevation, looking west, cubic structure and relation to other Masters' Houses; In 1925, the city of Dessau commissioned Walter Gropius with the construction of three semidetached houses for the Bauhaus masters and a detached house for its director. The plot lies in a small pine-tree wood where Ebertallee stands today. In 1926, Gropius and the Bauhaus masters László Moholy-Nagy and Lyonel Feininger, Georg Muche and Oskar Schlemmer as well as Wassily Kandinsky and Paul Klee were able to move in with their families. With this ensemble of buildings, Gropius aimed, using industrially prefabricated and simple “building block” construction elements, to put the principles of efficient construction into practice--both in relation to the architecture and the building process itself. The standardisation of construction elements was, however, in view of the technical resources available at the time, only partially realised. During the war, the Director’s House was almost completely destroyed; it is going to be reconstructed in 2011 by BFM Architects, Berlin. The Feininger House now stands alone; the Moholy-Nagy wing/part was destroyed; this is also going to be reconstructed in 2011.
Source: Bauhaus Dessau [website]; http://www.bauhaus-dessau.de/ (accessed 5/8/2011)
Type of Work
houseSubject
architecture, Housing, Restoration and conservation, Twentieth century, Modernist, Bauhaus
Rights
Rights Statement
Licensed for educational and research use by the MIT community only
