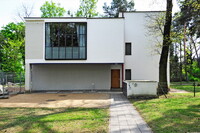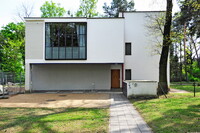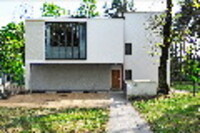| dc.coverage.spatial | Site: Dessau, Saxony-Anhalt, Germany | en_US |
| dc.coverage.temporal | 1925-1926 (creation) | en_US |
| dc.creator | Gropius, Walter | en_US |
| dc.date | 1925-1926 | en_US |
| dc.date.accessioned | 2013-07-29T16:47:05Z | |
| dc.date.available | 2013-07-29T16:47:05Z | |
| dc.date.issued | 1925-1926 | en_US |
| dc.identifier | 227209 | en_US |
| dc.identifier.other | archrefid: 2191 | en_US |
| dc.identifier.uri | http://hdl.handle.net/1721.3/134992 | |
| dc.description | North entry elevation, large square studio window; In 1925, the city of Dessau commissioned Walter Gropius with the construction of three semidetached houses for the Bauhaus masters and a detached house for its director. The plot lies in a small pine-tree wood where Ebertallee stands today. In 1926, Gropius and the Bauhaus masters László Moholy-Nagy and Lyonel Feininger, Georg Muche and Oskar Schlemmer as well as Wassily Kandinsky and Paul Klee were able to move in with their families. With this ensemble of buildings, Gropius aimed, using industrially prefabricated and simple “building block” construction elements, to put the principles of efficient construction into practice--both in relation to the architecture and the building process itself. The standardisation of construction elements was, however, in view of the technical resources available at the time, only partially realised. During the war, the Director’s House was almost completely destroyed; it is going to be reconstructed in 2011 by BFM Architects, Berlin. The Feininger House now stands alone; the Moholy-Nagy wing/part was destroyed; this is also going to be reconstructed in 2011.
Source: Bauhaus Dessau [website]; http://www.bauhaus-dessau.de/ (accessed 5/8/2011) | en_US |
| dc.format.medium | concrete; glass; steel; wood | en_US |
| dc.rights | © Scott Gilchrist, Archivision, Inc. | en_US |
| dc.subject | architecture | en_US |
| dc.subject | Housing | en_US |
| dc.subject | Restoration and conservation | en_US |
| dc.subject | Twentieth century | en_US |
| dc.subject | Modernist | en_US |
| dc.subject | Bauhaus | en_US |
| dc.title | Masters' Houses: Feininger House [reconstructed] | en_US |
| dc.title.alternative | Moholy-Nagy/Feininger House | en_US |
| dc.title.alternative | Kurt Weill Centre | en_US |
| dc.type | image | en_US |
| dc.rights.access | Licensed for educational and research use by the MIT community only | en_US |
| dc.identifier.vendorcode | 1A1-GW-MH-DH-A2 | en_US |
| vra.culturalContext | German | en_US |
| vra.technique | construction (assembling), prefabrication | en_US |
| vra.worktype | house | en_US |
| dc.contributor.display | Walter Gropius (American architect, 1883-1969) | en_US |


