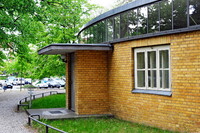Employment Office, Dessau
Gropius, Walter

Download1A1-GW-EM-A11_cp.jpg (738.0Kb)
Date
1927-1929Description
Semicircular public service block, detail north flank; The first years in Dessau, when the Bauhaus reached its peak of international fame, were also a productive period for Gropius. His employment office (1927-1929), also for the Dessau city council, was a model of functional planning. He planned two parts defined by their functions and designed a long, two-storey administration block and a protruding one-storey circular building with a glazed shed roof for the public. A traditional cubicle-based office structure would not cope with the large number of visitors. This meant choosing a ground plan that would permit the public to be channelled, thereby allowing the job-seeking process to proceed smoothly. Separated according to sex and profession, there were five entrances for the job-seeking men and women, behind each of which lay sectors organised along similar lines. Although the façade of the circular building was without windows, its interior gave cause for wonder thanks to the shed roof, which allowed light to flood into the building from above. Faced with yellow tiles, the steel skeleton is, due to its unusual ground plan, a highly interesting example of functional architecture. Since its restoration in 2002-2003, the building has been home to the city of Dessau’s Trading Standards and Traffic Office. Source: Bauhaus Dessau [website]; http://www.bauhaus-dessau.de/ (accessed 5/8/2011)
Type of Work
government office buildingSubject
architecture, business, commerce and trade, Restoration and conservation, city government, unemployment, functionalism, Twentieth century, Bauhaus, Modernist
Rights
Rights Statement
Licensed for educational and research use by the MIT community only