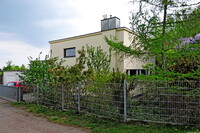Fieger House
Fieger, Carl

Download1A1-FC-FH-A2_cp.jpg (692.3Kb)
Date
1927Description
Overall view, streetscape, northwest elevation, depicting the cubic body of the building; Carl Fieger was a draughtsman in Gropius’s private architectural office and one of his closest colleagues. From 1927, he also taught part-time in the building department at the Bauhaus. The detached house on Alte Leipziger Strasse, today Südstrasse, is located above a gravel pit that was used in the first phase of the construction of the Törten Estate. This way, the process of excavating the entire basement level could be omitted. The construction of the house followed in summer 1927. The house is the only design realised from a series of plans for small houses, which were to be built along rational lines and with flexible room partitions. Fieger shows, in the design of the house, the hallmarks of his own unique approach, which differs from Gropius’s. The cubic body of the building is accentuated by a protruding semi-circular staircase in the west and a terrace in the south. Source: Bauhaus Dessau [website]; http://www.bauhaus-dessau.de/ (accessed 5/8/2011)
Type of Work
houseSubject
architecture, Housing, functionalism, Twentieth century, Modernist, Bauhaus
Rights
Rights Statement
Licensed for educational and research use by the MIT community only