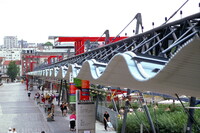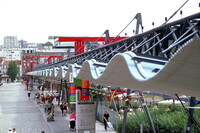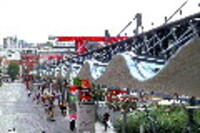| dc.coverage.spatial | Site: Paris, Île-de-France, France | en_US |
| dc.coverage.temporal | 1982-1987 (creation) | en_US |
| dc.creator | Tschumi, Bernard | en_US |
| dc.date | 1982-1987 | en_US |
| dc.date.accessioned | 2013-07-11T19:28:01Z | |
| dc.date.available | 2013-07-11T19:28:01Z | |
| dc.date.issued | 1982-1987 | en_US |
| dc.identifier | 224110 | en_US |
| dc.identifier.other | archrefid: 547 | en_US |
| dc.identifier.uri | http://hdl.handle.net/1721.3/132737 | |
| dc.description | View along the edge of the canopy, from canal bridge, looking towards south entrance; [Chairs by Philippe Starck.] The Parc de la Villette was developed as part of an urban renewal plan on the site the former national meat market and slaughterhouse. Tschumi won a competition for the design of Paris' largest park in 1982. Related to his theoretical work on 'event space', his proposal for a distinctly urban park called for the deployment of a number of abstract, programless structures, dubbed 'follies'. It was intended that the bright red structures would then house various events and groups related to the activities of the park. Source: Galinsky [website]; http://www.galinsky.com/ (accessed 2/8/2008) | en_US |
| dc.format.medium | corrugated aluminum; steel | en_US |
| dc.rights | © Scott Gilchrist, Archivision, Inc. | en_US |
| dc.subject | architectural exteriors | en_US |
| dc.subject | contemporary (1960 to present) | en_US |
| dc.subject | Boats and boating | en_US |
| dc.subject | parks (recreation areas) | en_US |
| dc.subject | Transportation | en_US |
| dc.subject | Modernist | en_US |
| dc.title | Parc de la Villette; Porte de la Villette | en_US |
| dc.type | image | en_US |
| dc.rights.access | Licensed for educational and research use by the MIT community only | en_US |
| dc.identifier.vendorcode | 2A1-TB-PV-B2 | en_US |
| vra.culturalContext | French | en_US |
| vra.technique | construction (assembling) | en_US |
| vra.worktype | park (recreation area) | en_US |
| dc.contributor.display | Bernard Tschumi (Swiss architect, born 1944) | en_US |


