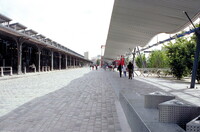Parc de la Villette; Porte de la Villette
Tschumi, Bernard

Download2A1-TB-PV-A4_cp.jpg (509.2Kb)
Date
1982-1987Description
View from under the canopy, looking back towards the south entrance; [Chairs by Philippe Starck.] The Parc de la Villette was developed as part of an urban renewal plan on the site the former national meat market and slaughterhouse. Tschumi won a competition for the design of Paris' largest park in 1982. Related to his theoretical work on 'event space', his proposal for a distinctly urban park called for the deployment of a number of abstract, programless structures, dubbed 'follies'. It was intended that the bright red structures would then house various events and groups related to the activities of the park. Source: Galinsky [website]; http://www.galinsky.com/ (accessed 2/8/2008)
Type of Work
park (recreation area)Subject
architectural exteriors, contemporary (1960 to present), Boats and boating, parks (recreation areas), Transportation, Modernist
Rights
Rights Statement
Licensed for educational and research use by the MIT community only