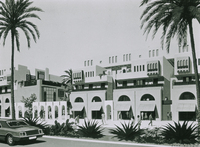Bab al-Sheikh Development
England, Richard

Download211023_cp.jpg (1.014Mb)
Date
2013-06-10Description
Commissioned by Rifat Chadiriji, then consultant to the mayoralty of Baghdad, who also commissioned works by other architects as part of the same program. England's plan was to include exhibition and conference halls, restaurants and office space, and housing. drawing, rendering of housing, zone 4
Type of Work
Development areaSubject
Unbuilt projects, Baghdad (Iraq), Architecture --Iraq, Architecture, Modern --20th century, Land use, Urban, Urban development, Persian Gulf States, Development areas, Architecture, Domestic, Housing
Rights
Rights Statement
All rights reserved
Item is Part of
143431