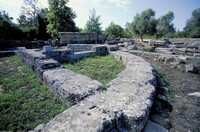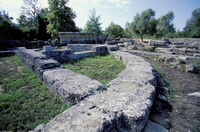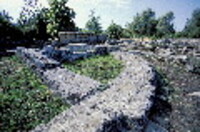| dc.coverage.spatial | Site: Olympia, Peloponnese, Greece | en_US |
| dc.coverage.temporal | ca. 550-350 BCE (inclusive) | en_US |
| dc.creator | unknown (Greek (ancient)) | en_US |
| dc.date | -550--350 | en_US |
| dc.date.accessioned | 2013-05-22T19:40:57Z | |
| dc.date.available | 2013-05-22T19:40:57Z | |
| dc.date.issued | -550--350 | en_US |
| dc.identifier | 221000 | en_US |
| dc.identifier.other | archrefid: 697 | en_US |
| dc.identifier.uri | http://hdl.handle.net/1721.3/128924 | |
| dc.description | View of the apse, south structure; The south end of the sanctuary was closed off in the mid-6th century BCE by the north building of the bouleuterion (14.0 x 30.5 m). This was a rectangular apsidal structure. In the 5th century BCE a second apsidal building was added, parallel to the first, and between these a rectangular room housing the altar of Zeus Horkios, where the athletes made their vows (horkoi) before the Games. The three buildings constituting the bouleuterion were enlarged in the 4th century BCE by an Ionic portico across the east façade. Source: Grove Art Online; http://www.groveart.com/ (accessed 11/13/2007) | en_US |
| dc.format.medium | stone; marble | en_US |
| dc.rights | © Scott Gilchrist, Archivision, Inc. | en_US |
| dc.subject | architectural exteriors | en_US |
| dc.subject | Classical | en_US |
| dc.title | Olympia: Bouleuterion | en_US |
| dc.title.alternative | Bouleuterion | en_US |
| dc.type | image | en_US |
| dc.rights.access | Licensed for educational and research use by the MIT community only | en_US |
| dc.identifier.vendorcode | 1A3-G-O-8-B2 | en_US |
| vra.culturalContext | Greek (ancient) | en_US |
| vra.technique | construction (assembling) | en_US |
| vra.worktype | bouleuterion | en_US |
| dc.contributor.display | unknown (Greek (ancient)) | en_US |



