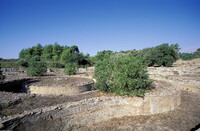Olympia: Leonidaion
Leonidas of Naxos

Download1A3-G-O-11-D4_cp.jpg (669.5Kb)
Alternative Title
Leonidaion
Date
-330Description
The court, depicting serpentine walls for canals (under the reign of Hadrian a major renovation took place, transforming the peristyle courtyard into a garden with canals and small islands); In the west part of the sanctuary, south of the workshop of Phidias, stood the hostel called the Leonidaion, built in 330 BCE and named after its donor and architect Leonidas of Naxos. It is almost square in plan (74.82 x 81.08 m) and was originally intended for distinguished visitors, although it was later used as a residence for Roman officials. Source: Grove Art Online; http://www.groveart.com/ (accessed 11/4/2007)
Type of Work
official residenceSubject
architectural exteriors, recreation and games, festivals, rulers and leaders, Olympics, Hellenistic
Rights
Rights Statement
Licensed for educational and research use by the MIT community only