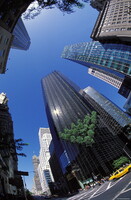| dc.coverage.spatial | Site: New York, New York, United States | en_US |
| dc.coverage.temporal | 1983 (creation) | en_US |
| dc.creator | Swanke Hayden Connell Architects | en_US |
| dc.date | 1983 | en_US |
| dc.date.accessioned | 2013-05-21T18:52:24Z | |
| dc.date.available | 2013-05-21T18:52:24Z | |
| dc.date.issued | 1983 | en_US |
| dc.identifier | 219353 | en_US |
| dc.identifier.other | archrefid: 446 | en_US |
| dc.identifier.uri | http://hdl.handle.net/1721.3/127279 | |
| dc.description | General context view looking up the Trump Tower from Fifth Avenue; Trump Tower is a 58-story skyscraper in New York City located at 721 Fifth Avenue (Manhattan), at the corner of 56th Street. The mixed-use tower was developed by Donald Trump and the Equitable Life Assurance Company. Designed by Der Scutt of Swanke, Hayden Connell, it was completed in 1983. The tower is a reinforced concrete, shear-wall/core structure and was the tallest structure of this type in New York City when completed. A concrete hat-truss at the top of the building ties exterior columns with the concrete core. Source: Wikipedia; http://en.wikipedia.org/wiki/Main_Page (accessed 2/10/2008) | en_US |
| dc.format.medium | steel; glass (bronze-colored glass) | en_US |
| dc.rights | © Scott Gilchrist, Archivision, Inc. | en_US |
| dc.subject | architectural exteriors | en_US |
| dc.subject | business, commerce and trade | en_US |
| dc.subject | contemporary (1960 to present) | en_US |
| dc.subject | Modernist | en_US |
| dc.title | Trump Tower (New York) | en_US |
| dc.type | image | en_US |
| dc.rights.access | Licensed for educational and research use by the MIT community only | en_US |
| dc.identifier.vendorcode | 1A2-US-NY-TT-A1 | en_US |
| vra.culturalContext | American | en_US |
| vra.technique | construction (assembling) | en_US |
| vra.worktype | mixed-use development | en_US |
| vra.worktype | skyscraper | en_US |
| dc.contributor.display | Swanke Hayden Connell Architects (American architectural firm, renamed 1981) | en_US |


