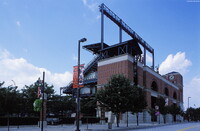| dc.description | View from outside the park, depicting the arched brick façade; Oriole Park at Camden Yards, the baseball-only facility in downtown Baltimore, became the official home of the Orioles on April 6, 1992. The construction of the park was completed in essentially 33 months from the time razing previous structures on the 85-acre parcel began June 28, '89, in the area known as Camden Yards. The ballpark seats 48,876 (including standing room) and the project cost was approximately $110 million. It was designed by the Kansas City architectural firm of Hellmuth, Obata and Kassabaum (HOK) with direction and input from the Orioles and the State of Maryland, which owns and operates the facility through its agency, the Maryland Stadium Authority (MSA). Working under contract to HOK were the urban design firm of RTKL, the landscape architecture firm of Wallace, Roberts, and Todd, and the engineering firms of Bliss and Nyitray: Rummel, Klepper, and Kahl: and Kidde Consultants, Inc. Working under contract to the Orioles were the interior design firm of Forte Design and the graphic design firm of David Ashton and Associates. Oriole Park is state-of-the-art yet unique, traditional and intimate in design. It blends with the urban context of downtown Baltimore while taking its image from baseball parks built in the early 20th century. Steel, rather than concrete trusses, an arched brick facade, a sun roof over the gentle slope of the upper deck, an asymmetrical playing field, and natural grass turf are just some of the features that tie it to those magnificent big league ballparks built in the early 1900's. Ebbets Field (Brooklyn), Shibe Park (Philadelphia), Fenway Park (Boston), Crosley Field (Cincinnati), Forbes Fields (Pittsburgh), Wrigley Field (Chicago), and The Polo Grounds (New York) were among the ballparks that served as powerful influences in the design of Oriole Park. | en_US |


