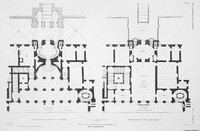| dc.coverage.spatial | Site: Paris, Île-de-France, France | en_US |
| dc.coverage.temporal | 1840 (publication); 1920 (publication) | en_US |
| dc.creator | Letarouilly, Paul Marie | en_US |
| dc.date.accessioned | 2013-05-16T19:29:45Z | |
| dc.date.available | 2013-05-16T19:29:45Z | |
| dc.date.issued | 2013-05-16 | |
| dc.identifier | 218095 | en_US |
| dc.identifier.other | archrefid: 706 | en_US |
| dc.identifier.uri | http://hdl.handle.net/1721.3/126019 | |
| dc.description | Plan of the Palazzo Barberini, showing both the ground floor and the piano nobile; Originally published Paris: F. Didot, 1840. Three volume edition published Washington: Reprint Co., 1920. Source: University of Toronto Libraries; http://main.library.utoronto.ca/ (accessed 12/22/2007) | en_US |
| dc.format.medium | ink on paper | en_US |
| dc.rights | © Scott Gilchrist, Archivision, Inc. | en_US |
| dc.subject | architectural exteriors | en_US |
| dc.subject | Nineteenth century | en_US |
| dc.title | Édifices de Rome moderne | en_US |
| dc.title.alternative | Édifices de Rome moderne; ou, Recueil des palais, maisons, églises, couvents, et autres monuments publics et particuliers les plus remarquables de la ville de Rome | en_US |
| dc.type | image | en_US |
| dc.rights.access | Licensed for educational and research use by the MIT community only | en_US |
| dc.identifier.vendorcode | 1A2-I-R-PB-AA6 | en_US |
| vra.culturalContext | French | en_US |
| vra.technique | offset printing | en_US |
| vra.worktype | book | en_US |
| dc.contributor.display | Paul Marie Letarouilly (French author, 1795-1855) | en_US |


