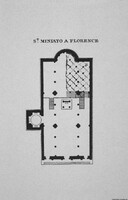| dc.coverage.spatial | Site: Paris, Île-de-France, France | en_US |
| dc.coverage.temporal | 1846 (publication); 1923 (publication) | en_US |
| dc.creator | Grandjean de Montigny, Auguste Henri Victor | en_US |
| dc.date.accessioned | 2013-05-16T18:12:15Z | |
| dc.date.available | 2013-05-16T18:12:15Z | |
| dc.date.issued | 2013-05-16 | |
| dc.identifier | 217664 | en_US |
| dc.identifier.other | archrefid: 353 | en_US |
| dc.identifier.uri | http://hdl.handle.net/1721.3/125593 | |
| dc.description | Plan, San Miniato al Monte; Architecture toscane; ou, Palais, maisons et autres édifices de la Toscane, mesurés et dessinés par A. Grandjean de Montigny et A. Famin. Originally published Paris: Salmon, 1846. Reprinted with a preface and description of plates, by John V. Van Pelt; Pencil Points Press, New York 1923 109p. Source: University of Toronto Libraries; http://main.library.utoronto.ca/ (accessed 12/22/2007) | en_US |
| dc.format.medium | ink on paper (offset lithography) | en_US |
| dc.rights | © Scott Gilchrist, Archivision, Inc. | en_US |
| dc.subject | architectural exteriors | en_US |
| dc.title | Architecture Toscane | en_US |
| dc.title.alternative | Architecture toscane, ou, Palais, maisons, et autres edifices de la Toscane | en_US |
| dc.type | image | en_US |
| dc.rights.access | Licensed for educational and research use by the MIT community only | en_US |
| dc.identifier.vendorcode | 1A2-I-F-SM-AA1 | en_US |
| vra.culturalContext | French | en_US |
| vra.technique | offset printing | en_US |
| vra.worktype | book | en_US |
| dc.contributor.display | Auguste Henri Victor Grandjean de Montigny (French author, 1776-1850) | en_US |


