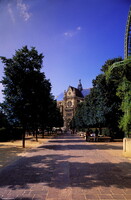| dc.coverage.spatial | Site: Paris, Île-de-France, France | en_US |
| dc.coverage.temporal | 1977-1979 (creation) | en_US |
| dc.creator | Vasconi, Claude | en_US |
| dc.date | 1977-1979 | en_US |
| dc.date.accessioned | 2013-05-10T19:42:39Z | |
| dc.date.available | 2013-05-10T19:42:39Z | |
| dc.date.issued | 1977-1979 | en_US |
| dc.identifier | 216440 | en_US |
| dc.identifier.other | archrefid: 295 | en_US |
| dc.identifier.uri | http://hdl.handle.net/1721.3/124069 | |
| dc.description | St.-Eustache, view looking northwest from the garden of Les Halles; With engineers Jean Willerval and Jean Prouve. Les Halles was the large central wholesale marketplace, which was demolished in 1971, to be replaced with an underground modern shopping precinct, the Forum des Halles. It is notable in that the open air center area is below street level, like a pit and contains sculpture, fountains, and mosaics. Beneath this lies the underground station Châtelet-Les-Halles, central hub of Paris's express urban rail system, the RER. Source: Wikipedia; http://en.wikipedia.org/wiki/Main_Page (accessed 2/8/2008) | en_US |
| dc.format.medium | glass; steel | en_US |
| dc.rights | © Scott Gilchrist, Archivision, Inc. | en_US |
| dc.subject | architectural exteriors | en_US |
| dc.subject | business, commerce and trade | en_US |
| dc.subject | City planning | en_US |
| dc.subject | urban renewal | en_US |
| dc.subject | Modernist | en_US |
| dc.title | Forum des Halles | en_US |
| dc.type | image | en_US |
| dc.rights.access | Licensed for educational and research use by the MIT community only | en_US |
| dc.identifier.vendorcode | 1A2-F-P-FH-B4 | en_US |
| vra.culturalContext | French | en_US |
| vra.technique | construction (assembling) | en_US |
| vra.worktype | shopping mall | en_US |
| vra.worktype | mixed-use development | en_US |
| dc.contributor.display | Claude Vasconi (French architect, born 1940) | en_US |


