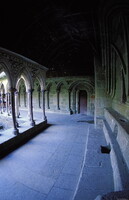Mont-Saint-Michel Abbey
unknown (French)

Download1A2-F-MSM-E7_cp.jpg (457.4Kb)
Alternative Title
Mont-St-Michel
Date
1023-1521Description
Cloister, wide angle lens view of the southeast corner, with seating for monks to read at the right, and, at the left, the elegant columns in staggered rows which are an example of the early 13th century Anglo-Norman style; Benedictine abbey on an island off the coast of Normandy, France. During the Hundred Years War the fortifications of Mont-Saint-Michel were reinforced (1420-1449), and the Romanesque choir collapsed (1421). Construction of the present chevet began in 1448. In 1622 the abbey became part of the Congregation of St Maur; the three western nave bays and the façade were destroyed and replaced with a large terrace. The abbey was dissolved at the Revolution (1789-1795), and it was used as a prison in the 19th century. It was severely burnt in 1856, but thorough restorations were not undertaken until 1874. The architects included Edouard Jules Corroyer, Victor Petitgrand, Paul Emile Antoine Gout (1852-1923) and Y. M. Froidevaux. The buildings of Mont-Saint-Michel are constructed of granite, but there is some limestone in the cloister. Source: Grove Art Online; http://www.groveart.com/ (accessed 2/8/2008)
Type of Work
monastery; fortificationSubject
architectural exteriors, Benedictines, Romanesque, Gothic (Medieval)
Rights
Rights Statement
Licensed for educational and research use by the MIT community only