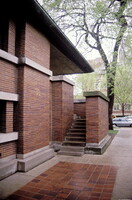Robie House
Wright, Frank Lloyd

Download1A1-WFL-RH-C3_cp.jpg (600.3Kb)
Date
1908-1910Description
View looking back towards street, from entry area, depicting stair leading to west terrace; Built for Fred Robie, Chicago. For those residential clients who could afford both house and custom-designed fittings, Wright provided interiors of the highest quality...[including] Robie House, where he designed settles and chairs, lamps, rugs, and a massive dining-table with lamps and flower vases at the corners and tall, rigidly rectangular slat-backed dining-chairs (now U. Chicago, IL, Smart Mus. A.). For these and many of his early houses, he also designed coloured, geometrically patterned art glass windows. In the Robie House, Wright was able to build the house over an above-ground basement. Living areas consist of interconnected spaces defined by wall and window screens and by ceilings of contrasting heights, most focused on a massive wood-burning fireplace, the symbolic centre of family life. Source: Grove Art Online; http://www.groveart.com/ (accessed 2/8/2008)
Type of Work
houseSubject
architectural exteriors, decorative arts, Housing, Modernist
Rights
Rights Statement
Licensed for educational and research use by the MIT community only