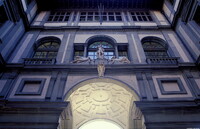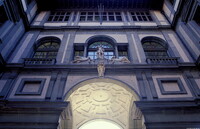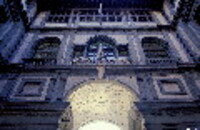| dc.coverage.spatial | Site: Florence, Tuscany, Italy | en_US |
| dc.coverage.temporal | 1559- ca. 1585 (creation) | en_US |
| dc.creator | Vasari, Giorgio, II | en_US |
| dc.creator | Buontalenti, Bernardo | en_US |
| dc.creator | Medici, Cosimo I, de' | en_US |
| dc.date | 1559-1585 | en_US |
| dc.date.accessioned | 2013-05-10T17:06:40Z | |
| dc.date.available | 2013-05-10T17:06:40Z | |
| dc.date.issued | 1559-1585 | en_US |
| dc.identifier | 215701 | en_US |
| dc.identifier.other | archrefid: 250 | en_US |
| dc.identifier.uri | http://hdl.handle.net/1721.3/123342 | |
| dc.description | Loggia, looking up at the central opening from within the palace; The Uffizi, a building to house the offices of 13 administrative authorities then scattered about Florence, was an expression of the political unity that Cosimo I had imposed on his state. The plans for the project, documented from 1559, were possibly based on a sketch by Cosimo. Vasari designed two long wings, stretching from the Piazza della Signoria to the river, where they terminate in a linking wing. Each authority was provided with a complex of rooms on the ground-floor, the mezzanine and the main floor, with direct access from the portico. The arrangement of the offices is reflected in the articulation of the facade, divided into units of three bays. On the ground-floor the entrance to each unit is marked by pairs of Doric columns, flanked by piers; on the main floor the central window of the unit is emphasized by a segmental pediment. The upper floor (loggia), which was not connected to the rooms below, was probably originally intended for the use of the Duke. It was given a new function in 1565, as part of the passage (Corridoio Vasariano) linking the Palazzo Vecchio to the Palazzo Pitti across the river. Construction of the Uffizi began in 1560, but it was still unfinished when Vasari died. The building was completed in the 1580s by Bernardo Buontalenti. [It is now an art museum.] Source: Grove Art Online; http://www.groveart.com/ (accessed 2/8/2008) | en_US |
| dc.format.medium | stone | en_US |
| dc.rights | © Scott Gilchrist, Archivision, Inc. | en_US |
| dc.subject | architectural exteriors | en_US |
| dc.subject | rulers and leaders | en_US |
| dc.subject | Art museums | en_US |
| dc.subject | Cosimo I, Grand-Duke of Tuscany, 1519-1574 | en_US |
| dc.subject | Mannerist (Renaissance-Baroque style) | en_US |
| dc.title | Palazzo degli Uffizi | en_US |
| dc.title.alternative | Uffizi Gallery | en_US |
| dc.type | image | en_US |
| dc.rights.access | Licensed for educational and research use by the MIT community only | en_US |
| dc.identifier.vendorcode | 1A1-VG-PU-A4 | en_US |
| vra.culturalContext | Italian | en_US |
| vra.technique | construction (assembling) | en_US |
| vra.worktype | official residence | en_US |
| vra.worktype | art museum | en_US |
| dc.contributor.display | Bernardo Buontalenti (Italian architect, ca. 1531-1608); Cosimo I de' Medici (Italian patron, 1519-1574); Giorgio Vasari II (Italian architect, 1511-1574) | en_US |



