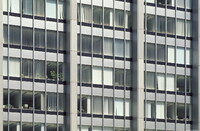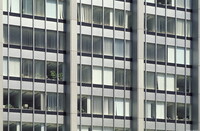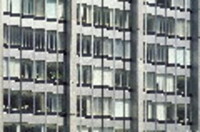| dc.coverage.spatial | Site: New York, New York, United States | en_US |
| dc.coverage.temporal | 1961 (creation) | en_US |
| dc.creator | Skidmore, Owings & Merrill | en_US |
| dc.creator | Bunshaft, Gordon | en_US |
| dc.date | 1961 | en_US |
| dc.date.accessioned | 2013-05-10T15:11:21Z | |
| dc.date.available | 2013-05-10T15:11:21Z | |
| dc.date.issued | 1961 | en_US |
| dc.identifier | 215533 | en_US |
| dc.identifier.other | archrefid: 239 | en_US |
| dc.identifier.uri | http://hdl.handle.net/1721.3/122911 | |
| dc.description | View of the curtain wall; ...when seen from a distance, the bank looks bulky among the slender towers of pre-Depression skyscrapers. Its surface can also appear obtrusive because the earlier building surfaces of brick and stone absorb light while Chase's aluminum and glass reflect it. Seen from ground level, especially from its principal plaza, the building is a commanding presence. Chase's tall rectangle is asymmetrical in plan, with the elevator and service core shifted off center to allow a 45-foot-wide clerical pool on the south and individual offices and a corridor 29 feet wide on the north. These broad spaces are uninterrupted by columns, adding to the cost but producing about 6 percent more continuous space for desks. The building is an enormous steel-framed rectangle, 813 feet high, containing about 1.8 million square feet above ground level, with another 600,000 square feet below grade for a truck entrance, mechanical equipment rooms, vaults, a branch bank, and a caféteria. On the facade are anodized aluminum panels, mullions, and column cladding. Aluminum was chosen because it was cheaper than stainless steel, and the manufacturer offered a long performance guarantee. The columns, nearly 3 x 5 feet in size, stand 29 feet apart on the long axis and project from the long façades of the building; on the short sides, floors are cantilevered beyond the columns. Source: Great Buildings Collection; http://www.greatbuildings.com (accessed 12/9/2007) | en_US |
| dc.format.medium | steel; aluminum; glass | en_US |
| dc.rights | © Scott Gilchrist, Archivision, Inc. | en_US |
| dc.subject | architectural exteriors | en_US |
| dc.subject | business, commerce and trade | en_US |
| dc.subject | contemporary (1960 to present) | en_US |
| dc.subject | Modernist | en_US |
| dc.subject | International Style (modern European architecture style) | en_US |
| dc.title | Chase Manhattan Bank | en_US |
| dc.type | image | en_US |
| dc.rights.access | Licensed for educational and research use by the MIT community only | en_US |
| dc.identifier.vendorcode | 1A1-SOM-CM-B3 | en_US |
| vra.culturalContext | American | en_US |
| vra.technique | construction (assembling) | en_US |
| vra.worktype | bank (building) | en_US |
| vra.worktype | office building | en_US |
| vra.worktype | skyscraper | en_US |
| dc.contributor.display | Gordon Bunshaft (American architect, 1909-1990); Skidmore, Owings & Merrill (American architectural firm, founded 1939) | en_US |


