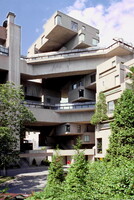Habitat '67
Safdie, Moshe

Download1A1-SM-H-D4_cp.jpg (584.3Kb)
Date
1967Description
View of access ramps along back parking from southeast; Safdie's first architectural success was Habitat '67, built for Expo '67 in Montreal. Although Habitat cannot be considered a pioneering work of industrialized reinforced concrete building, Safdie's contribution to this architectural method was to give new dimensions to living spaces by using interlocking units that contained their own support system. By eliminating the need for exterior skeletal support, he created an economically viable way to construct individualized homes that could adapt to any environment or individual, yet only require one basic unit of construction. Using a single box construction, Safdie created 158 homes in 15 different styles from 351 modular construction units. The result was a visually dramatic three-dimensional communal space (living units, lift shafts, streets, recreational space) where all the units participate in carrying the structural load. Source: Grove Art Online; http://www.groveart.com/ (accessed 12/9/2007)
Type of Work
housing project; apartment house; exhibition buildingSubject
architectural exteriors, contemporary (1960 to present), Housing, Modernist, Brutalist
Rights
Rights Statement
Licensed for educational and research use by the MIT community only