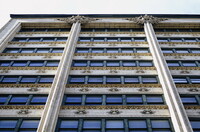Gage Building
Sullivan, Louis H.

Download1A1-SL-GB-C2_cp.jpg (571.5Kb)
Date
1899-1900Description
Tight view looking up façade, depicting piers as they terminate in upper parapet; Designed by Sullivan for the Gage Brothers, a hat wholesaler. He then collaborated with Holabird & Roche on the two adjoining buildings to the south so the facades would harmonize. The facades demonstrate two different approaches to the Chicago School, a design movement that led to the creation of modern commercial architecture. The buildings by Holabird & Roche are straightforward, while the facade designed by Sullivan (18 South Michigan) exemplifies his more expressive, ornamented approach. The group of three buildings is known as the Gage Group, and as such was designated a Chicago Landmark, 1996. Source: Chicago Landmarks [website]; http://www.ci.chi.il.us/Landmarks/ (accessed 12/2/2007)
Type of Work
office building; skyscraperSubject
architectural exteriors, business, commerce and trade, Art Nouveau, Chicago School
Rights
Rights Statement
Licensed for educational and research use by the MIT community only