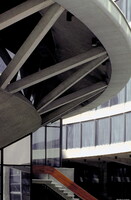Toronto City Hall
Revell, Viljo; John B. Parkin Associates

Download1A1-RV-TC-B8_cp.jpg (418.1Kb)
Date
1958-1964Description
Close side view, looking northeast, depicting council chamber in profile; Revell's international fame, however, stems from his success in the competition for the Toronto City Hall in 1958, assisted by Heikki Castrén (1929-1980), Bengt Lundsten and Seppo Valjus (born 1928), with John B. Parkin & Associates as local architects and engineers at the construction stage. Built between 1958 and 1964, the City Hall may be considered the peak achievement of this period of Revell's career. It has three independent parts: podium, towers and council chamber. The podium, raised on pillars, contains lobbies and public service facilities, and opens on to Nathan Phillips Square. The handling of the layout and façade reveals a symbolism rare for Revell: the 20- and 27-storey semicircular office towers curve protectively around the low, circular council chamber building, their strip windows facing the inner parts of the complex. The outer façade is more closed, a reinforced-concrete wall built of prefabricated units and articulated by vertical strips of marble. Source: Grove Art Online; http://www.groveart.com/ (accessed 11/4/2007)
Type of Work
office building; city hall; skyscraperSubject
architectural exteriors, Modernist
Rights
Rights Statement
Licensed for educational and research use by the MIT community only