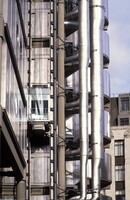Lloyd's of London
Rogers, Richard

Download1A1-RR-LL-C3_cp.jpg (428.5Kb)
Date
1977-1986Description
Exposed duct work; Richard Rogers and Partners were commissioned in 1977 to redevelop the headquarters of the insurance underwriters, Lloyd's of London. The building, opened in 1986, comprises a perimeter rectangle of offices surrounding a great central atrium. Around and outside the main structure are six service towers, highly modelled and clad in stainless steel. Their separation allows access for maintenance and eventual replacement of mechanical equipment. The juxtaposition of served and servant elements, of dynamic parts against a permanent building frame, was designed to produce architecture of rich visual interest both on the skyline and in close proximity, seen from the narrow City streets. Source: Grove Art Online; http://www.groveart.com/ (accessed 12/2/2007)
Type of Work
office building; skyscraperSubject
architectural exteriors, business, commerce and trade, Modernist
Rights
Rights Statement
Licensed for educational and research use by the MIT community only