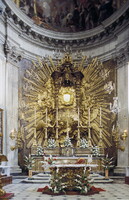Santa Maria in Campitelli
Rainaldi, Carlo

Download1A1-RC-SC-E1_cp.jpg (775.4Kb)
Date
1662-1675Description
Frontal view depicting altar with full view behind tabernacle; Rainaldi's inventive design for S Maria in Campitelli (1662-1675), his most important work, was free from the influences of his father or any collaborators. The longitudinal axis of the plan is a composite of a series of independent, centralized spaces including a presbytery, shallow transept and Greek-cross nave. This was a clear departure from the traditional Latin-cross plan with side aisles and ambulatory, and it has more in common with the church plans of Palladio and Baldassare Longhena in Venice. The vertical emphasis of the interior is achieved through a forest of free-standing, fluted columns of the Composite order paired with corresponding fluted pilasters. Source: Grove Art Online; http://www.groveart.com/ (accessed 11/4/2007)
Type of Work
churchSubject
architectural exteriors, Mary, Blessed Virgin, Saint, Baroque
Rights
Rights Statement
Licensed for educational and research use by the MIT community only