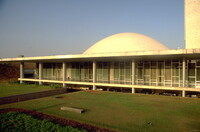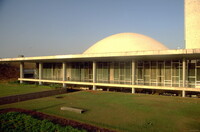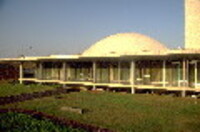| dc.coverage.spatial | Site: Brasília, Centro-Oeste, Brazil | en_US |
| dc.coverage.temporal | 1958-1960 (creation) | en_US |
| dc.creator | Niemeyer, Oscar | en_US |
| dc.date | 1958-1960 | en_US |
| dc.date.accessioned | 2013-05-07T19:30:20Z | |
| dc.date.available | 2013-05-07T19:30:20Z | |
| dc.date.issued | 1958-1960 | en_US |
| dc.identifier | 214544 | en_US |
| dc.identifier.other | archrefid: 725 | en_US |
| dc.identifier.uri | http://hdl.handle.net/1721.3/121911 | |
| dc.description | Left flank of building front, with Senate cupola above, from access ramp; In the Congresso Nacional complex (1958-1960), the shallow convex and concave domes of the Senate Chamber and House of Representatives are separated by a pair of slender, high-rise slabs behind them, housing the Secretariat; the composition forms a sculptural whole set within the bowl of the surrounding hills. Subsequently, ca. 1985-1986, Niemeyer designed and added movable brises-soleil to the curtain walling of the Secretariat buildings. Source: Grove Art Online; http://www.groveart.com/ (accessed 12/2/2007) | en_US |
| dc.rights | © Scott Gilchrist, Archivision, Inc. | en_US |
| dc.subject | architectural exteriors | en_US |
| dc.subject | City planning | en_US |
| dc.subject | ideal cities | en_US |
| dc.subject | Modernist | en_US |
| dc.title | National Congress Complex | en_US |
| dc.title.alternative | Congresso Nacional | en_US |
| dc.type | image | en_US |
| dc.rights.access | Licensed for educational and research use by the MIT community only | en_US |
| dc.identifier.vendorcode | 1A1-NO-B-1-H1 | en_US |
| vra.culturalContext | Brazilian | en_US |
| vra.technique | construction (assembling) | en_US |
| vra.worktype | legislative building | en_US |
| vra.worktype | office building | en_US |
| vra.worktype | skyscraper | en_US |
| dc.contributor.display | Oscar Niemeyer (Brazilian architect, born 1907) | en_US |



