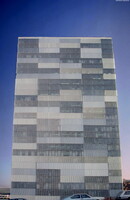National Congress Complex
Niemeyer, Oscar

Download1A1-NO-B-1-G4_cp.jpg (455.1Kb)
Alternative Title
Congresso Nacional
Date
1958-1960Description
Close vertical view of entire northeast façade of Secretariat, depicting patterns made by vertical blinds; In the Congresso Nacional complex (1958-1960), the shallow convex and concave domes of the Senate Chamber and House of Representatives are separated by a pair of slender, high-rise slabs behind them, housing the Secretariat; the composition forms a sculptural whole set within the bowl of the surrounding hills. Subsequently, ca. 1985-1986, Niemeyer designed and added movable brises-soleil to the curtain walling of the Secretariat buildings. Source: Grove Art Online; http://www.groveart.com/ (accessed 12/2/2007)
Type of Work
legislative building; office building; skyscraperSubject
architectural exteriors, City planning, ideal cities, Modernist
Rights
Rights Statement
Licensed for educational and research use by the MIT community only