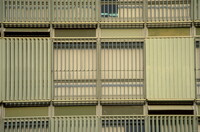Ministry Buildings
Niemeyer, Oscar; Costa, Lúcio

Download1A1-NO-B-1-C4_cp.jpg (392.3Kb)
Alternative Title
Esplanade of Ministries
Date
1956-1960Description
Detail of a small group of windows, depicting open and closed vertical blinds and open and closed horizontal windows used for ventilation; In his elegant and original designs for the main public buildings of Brasília, Niemeyer produced a grand-scale architectural expression of Costa's lucid urban plan, with five identical ten-storey ministerial blocks marching up each side of the Esplanada dos Ministérios to the Congresso Nacional at the apex of the Praça dos Três Poderes, flanked by the Supreme Court and presidential offices. Nothing can be added or taken away from the conceptual whole of Niemeyer's design, which here gives formalism an urban as well as an architectural mode. Source: Grove Art Online; http://www.groveart.com/ (accessed 12/2/2007)
Type of Work
legislative building; office buildingSubject
architectural exteriors, City planning, ideal cities, Modernist, International Style (modern European architecture style)
Rights
Rights Statement
Licensed for educational and research use by the MIT community only
