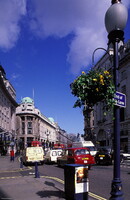Regent Street
Nash, John

Download1A1-NJ-RS-D8_cp.jpg (519.8Kb)
Date
1812-1826Description
Regent Street, looking north; Nash's talents as a planner were displayed to the greatest effect in Regent Street. His first scheme for a new street linking Regents Park with Carlton House and the West End was made in 1812. The street was built under the supervision of the Commissioners of Woods and Forests, using government revenue and loans, and, as their surveyor, Nash was made responsible for purchasing property, making bargains with builders and supervising-and, in many cases, designing-the architectural elevations. The layout and architecture display many of the felicities of the picturesque approach to design: variety, surprise, changes of texture and style and the artful management of vistas. The street transformed the face of the West End, demarcating fashionable Mayfair from the shabbier districts to the east, providing sites for shops and creating some of the focal points of modern London: Oxford Circus, Piccadilly Circus and Waterloo Place. Source: Grove Art Online; http://www.groveart.com/ (accessed 12/2/2007)
Type of Work
street; fountain; traffic circleSubject
architectural exteriors, cityscapes, City planning, Roads Design and construction, Neoclassical
Rights
Rights Statement
Licensed for educational and research use by the MIT community only